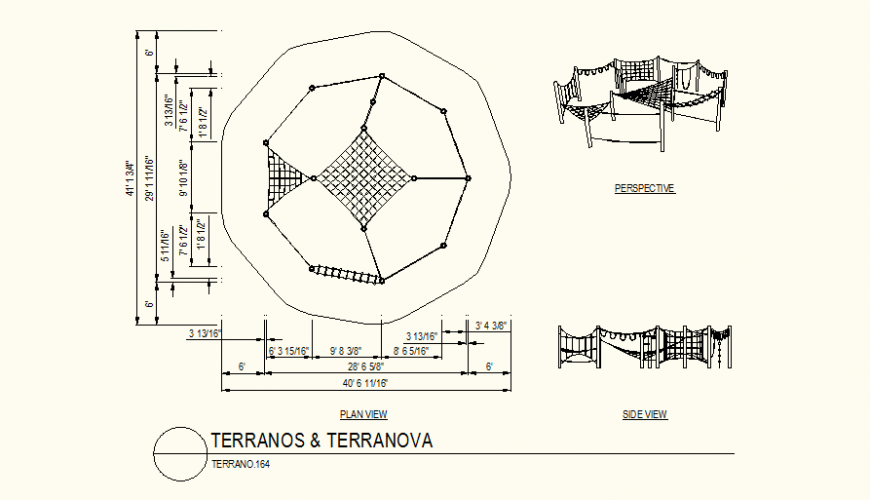Terranos and Terranova plan detail autocad file
Description
Terranos and Terranova plan detail autocad file, dimension detail, side elevation detail, plan view detail, hatching detail, perspective view detail, etc.
File Type:
DWG
File Size:
947 KB
Category::
Dwg Cad Blocks
Sub Category::
Cad Logo And Symbol Block
type:
Gold
Uploaded by:
Eiz
Luna
