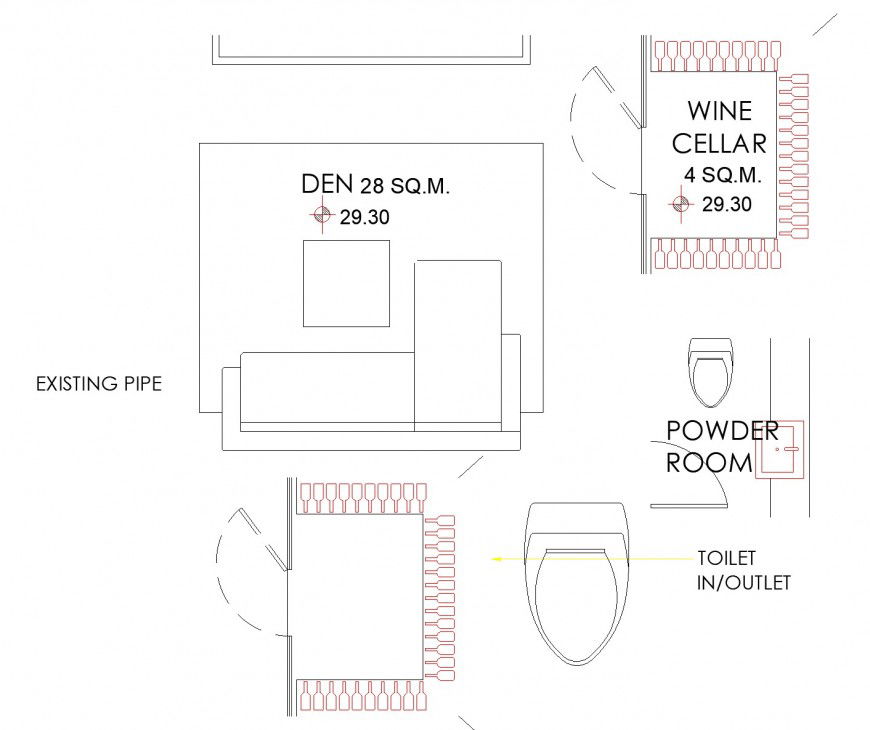A full set of building CAD detail dwg file
Description
A full set of building CAD detail dwg file, door detail, hidden lien detail, plumnbing detail in water closed detail, leveling detail, etc.
File Type:
DWG
File Size:
279 KB
Category::
Dwg Cad Blocks
Sub Category::
Cad Logo And Symbol Block
type:
Gold
Uploaded by:
Eiz
Luna
