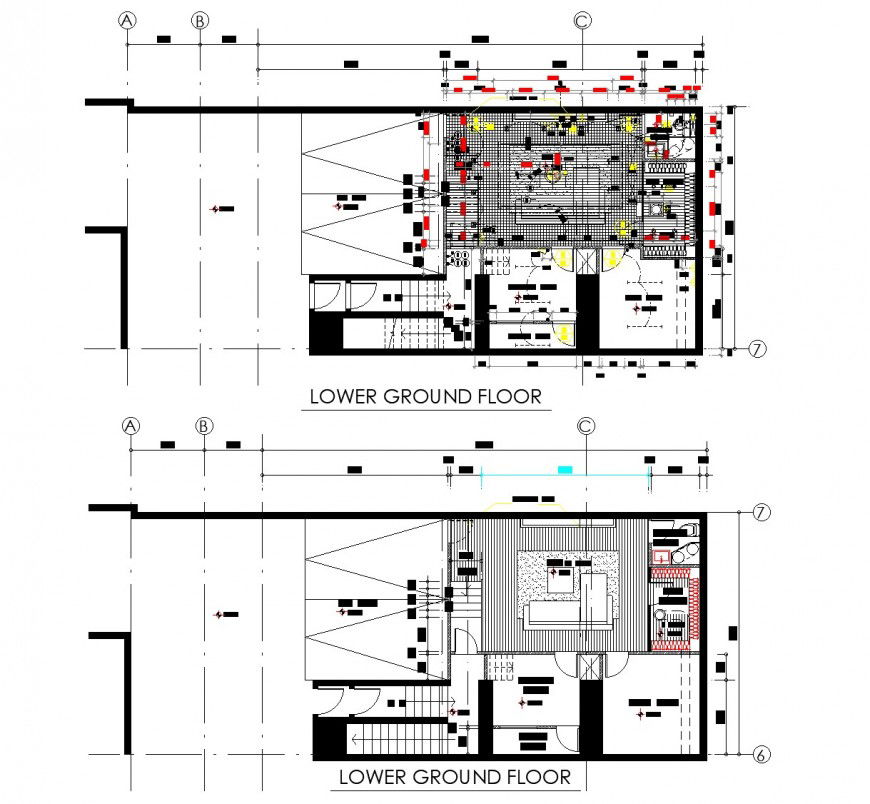Lower ground floor house plan layout file,
Description
Lower ground floor house plan layout file, centre lien plan detail, dimension detail, naming detail, furniture detail in door, window, table and chair detail, stair detail, leveling detail, etc.
Uploaded by:
Eiz
Luna
