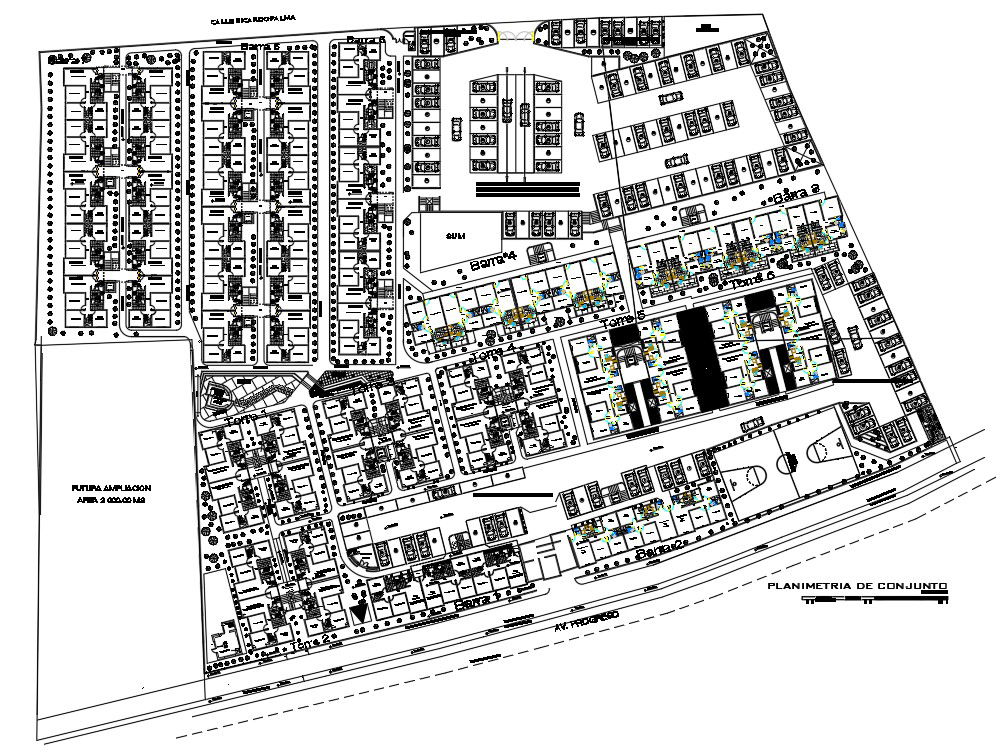Society planning details
Description
Society planning details in a , Educational Parking Area, house details , Park, Future extension, Society planning details dwg file. Society planning design dwg file, Society
planning details
File Type:
Autocad
File Size:
1.2 MB
Category::
Urban Design
Sub Category::
Town Design And Planning
type:
Gold
Uploaded by:
helly
panchal
