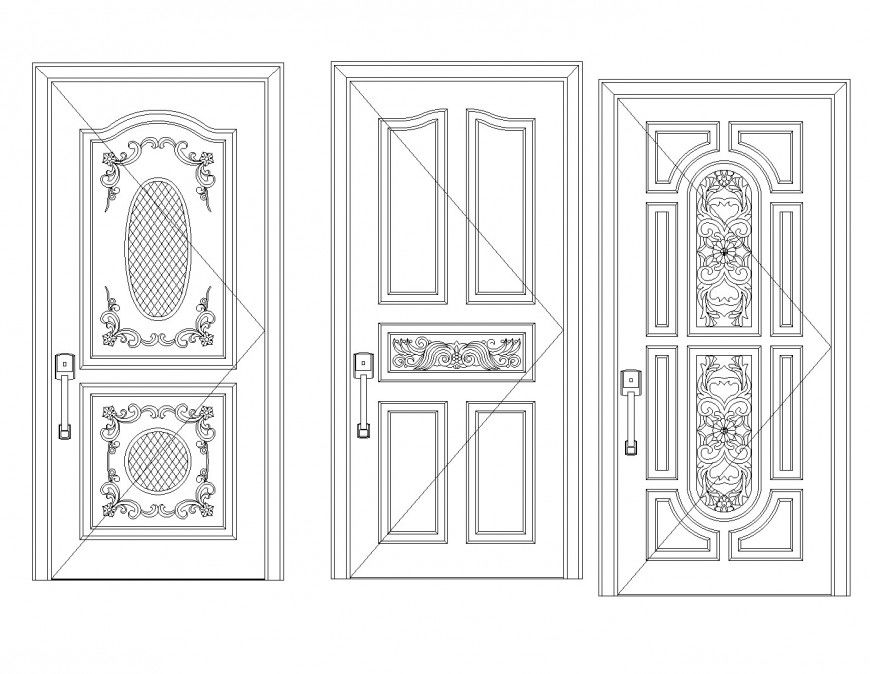Door elevation plan layout file
Description
Door elevation plan layout file, architect design plan detail, single door detail, lock system detail, etc.
File Type:
DWG
File Size:
946 KB
Category::
Dwg Cad Blocks
Sub Category::
Windows And Doors Dwg Blocks
type:
Gold
Uploaded by:
Eiz
Luna
