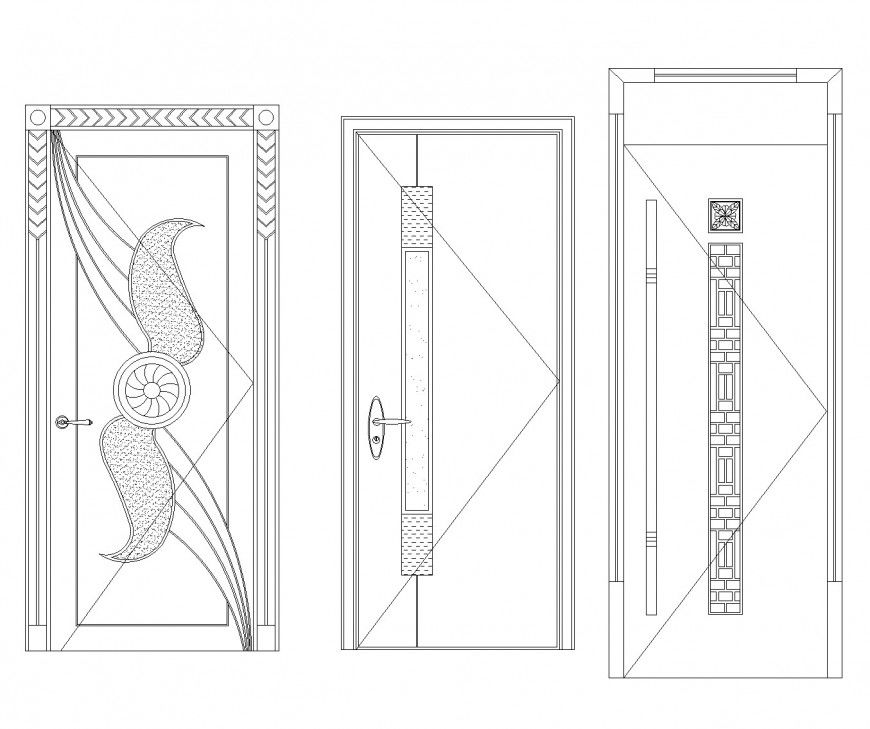Wheel design door elevation dwg file
Description
Wheel design door elevation dwg file, single door detail, brick wall design detail, architect design plan detail, etc.
File Type:
DWG
File Size:
946 KB
Category::
Dwg Cad Blocks
Sub Category::
Windows And Doors Dwg Blocks
type:
Gold
Uploaded by:
Eiz
Luna
