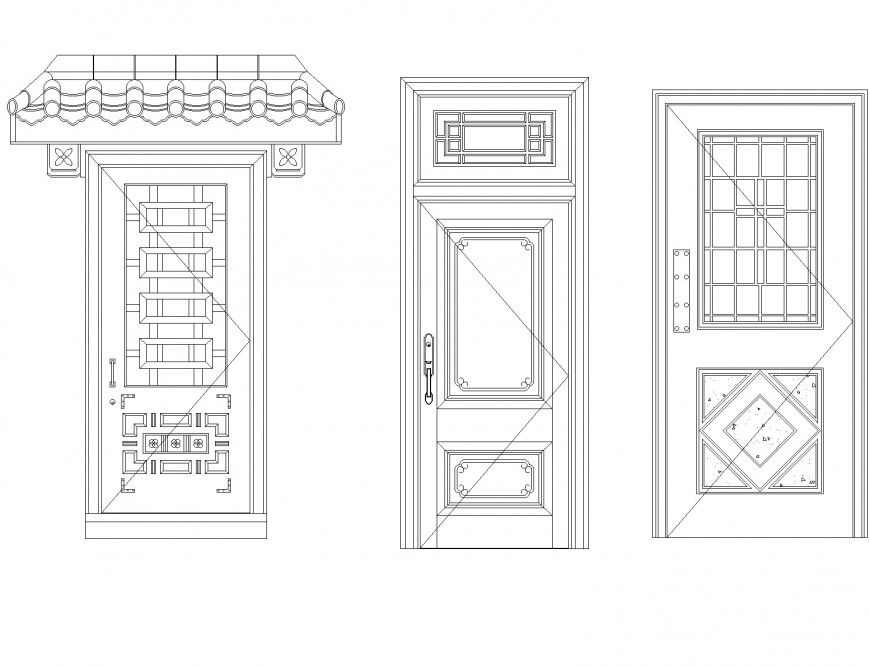Roof to door elevation detail dwg file
Description
Roof to door elevation detail dwg file, design detail, lock system detail, framing detail, etc.
File Type:
DWG
File Size:
946 KB
Category::
Dwg Cad Blocks
Sub Category::
Windows And Doors Dwg Blocks
type:
Gold
Uploaded by:
Eiz
Luna
