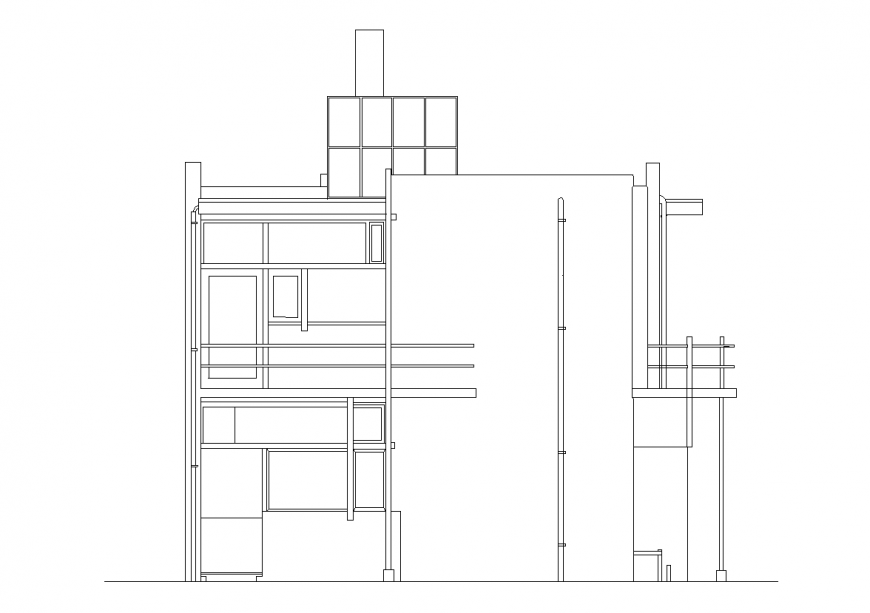House design with architecture view dwg file
Description
House design with architecture view dwg file in design with view of area view of house with wall and wall support and balcony area and designer wall view with house design.
Uploaded by:
Eiz
Luna

