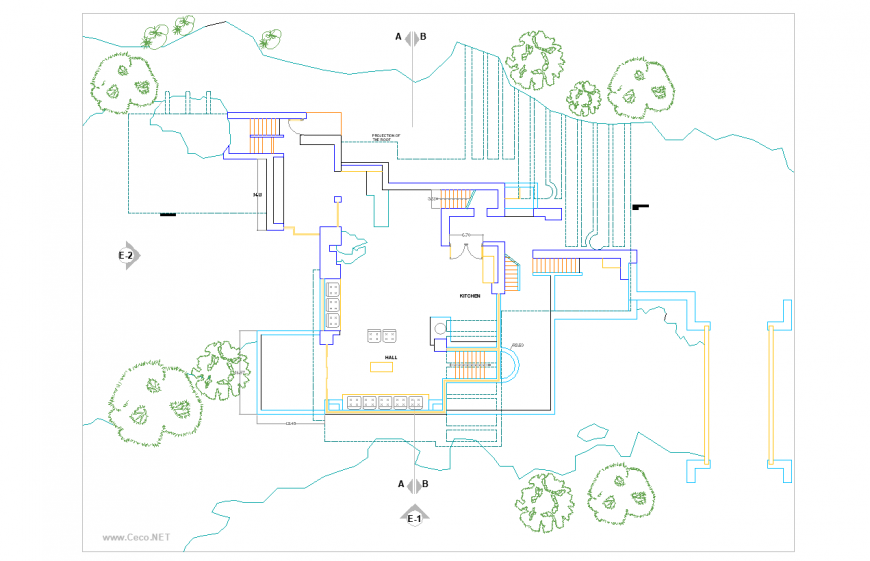Residence area plan with garden dwg file
Description
Residence area plan with garden dwg file in plan with wall and area distribution view and view of kitchen, hall, room, washing area and tree plan view around house area in design.
Uploaded by:
Eiz
Luna
