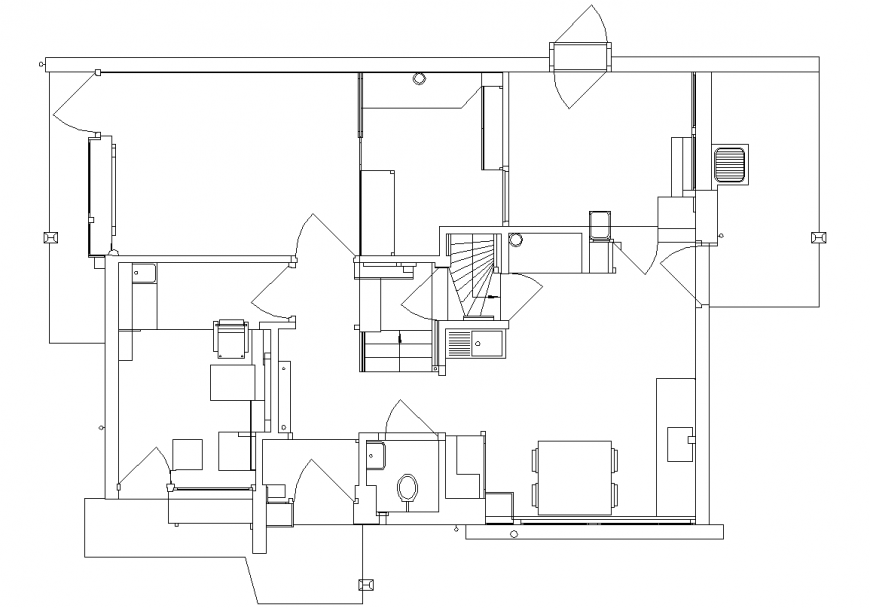Residence area plan design with architecture view dwg file
Description
Residence area plan design with architecture view dwg file in plan with view of area distribution, wall and wall support room distribution, door view and washing area in plan.
Uploaded by:
Eiz
Luna

