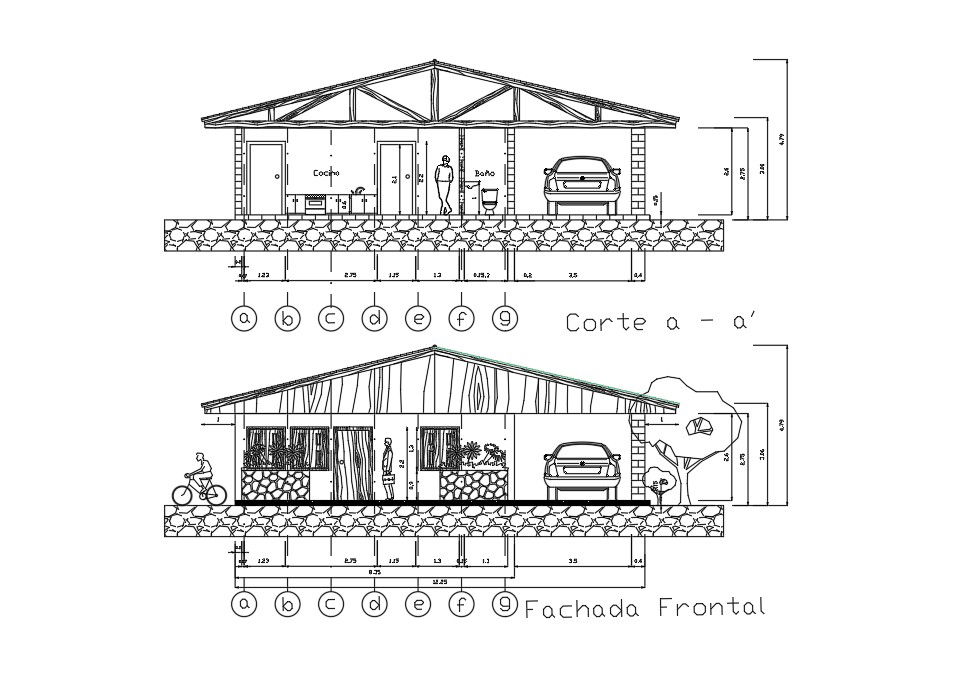Download Free Small Bungalow Design In AutoCAD File
Description
Download Free Small Bungalow Design In AutoCAD File in a layout plan, elevation details hall, kitchen, dining room, parking area, Download Free Small Bungalow Design In AutoCAD File
File Type:
Autocad
File Size:
955 KB
Category::
Architecture
Sub Category::
Single Story Apartment
type:
Free
Uploaded by:
helly
panchal
