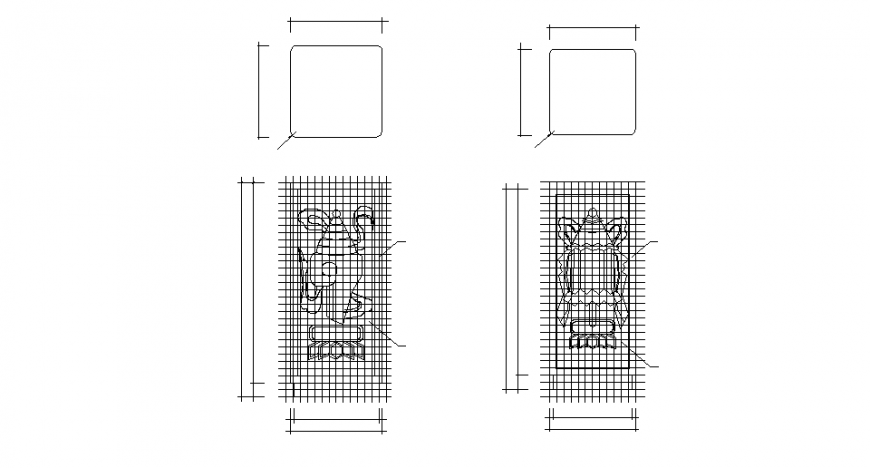Designer plan of interior design with column plan dwg file
Description
Designer plan of interior design with column plan dwg file in plan of column and design with interior view with view of area view and view of cone shaped design view.
File Type:
DWG
File Size:
34 KB
Category::
Dwg Cad Blocks
Sub Category::
Cad Logo And Symbol Block
type:
Gold
Uploaded by:
Eiz
Luna

