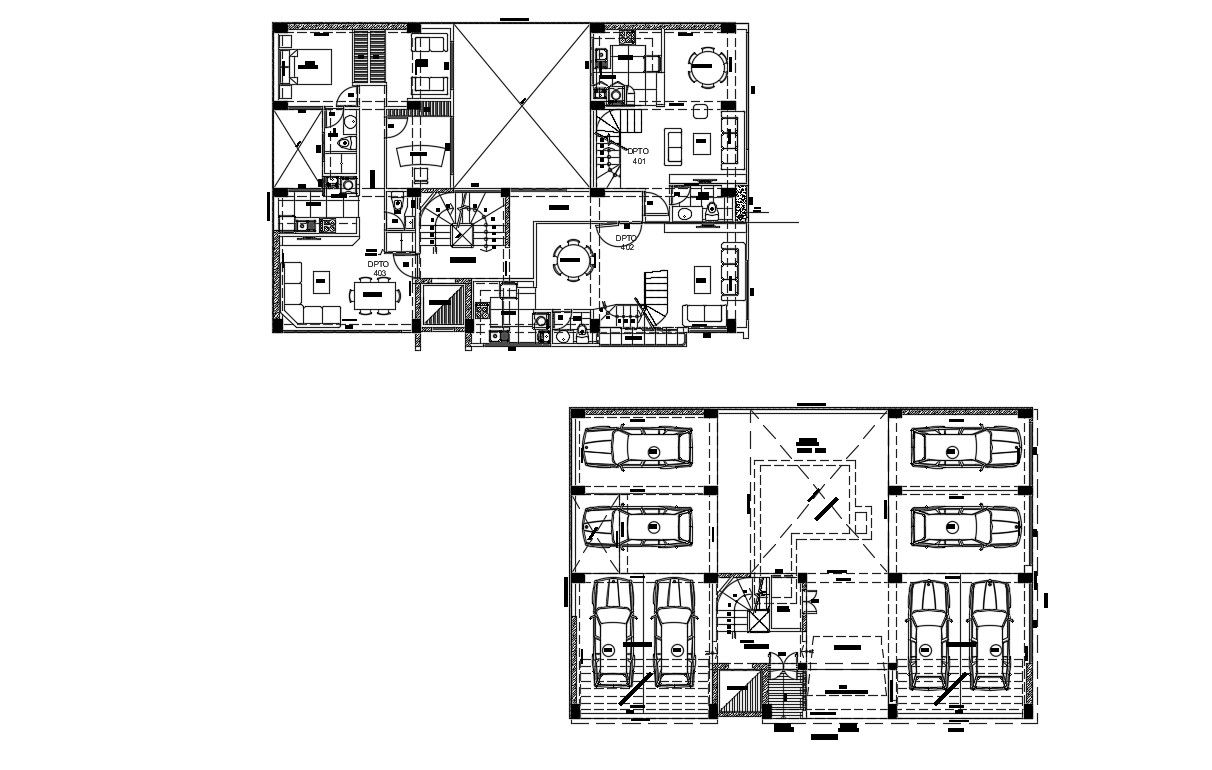Bungalow Building Designs In AutoCAD File
Description
Bungalow Building Designs In AutoCAD File in a layout details, elevation plan, electrical details , study room, living room, kitchen, bathroom, toilet,Bungalow Building Designs In AutoCAD File
Uploaded by:
helly
panchal
