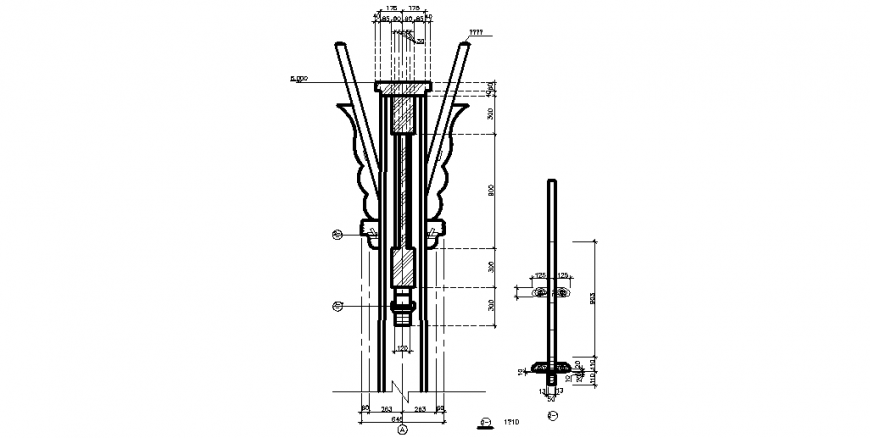Archway column elevation dwg file
Description
Archway column elevation dwg file in design of elevation with architecture view of column with base support and both side curved shape view with floor level view with necessary dimension.
Uploaded by:
Eiz
Luna

