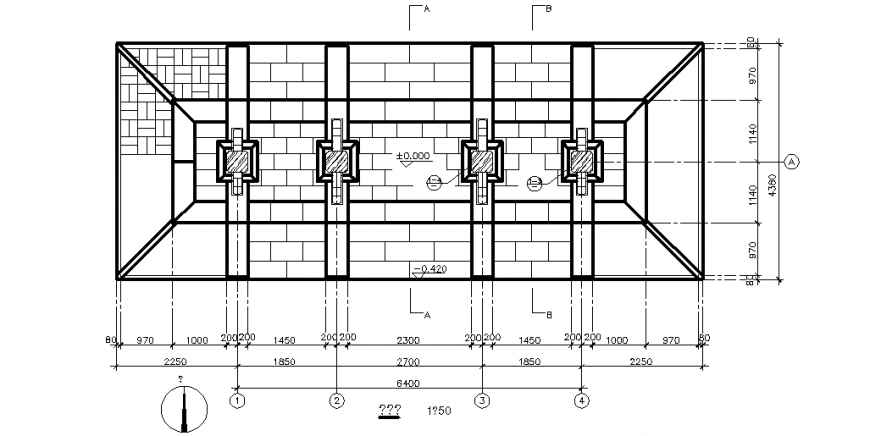Column view with wall area in elevation dwg file
Description
Column view with wall area in elevation dwg file in elevation with column plan view and wall design view with wall and column support area view with necessary view and dimension.
Uploaded by:
Eiz
Luna

