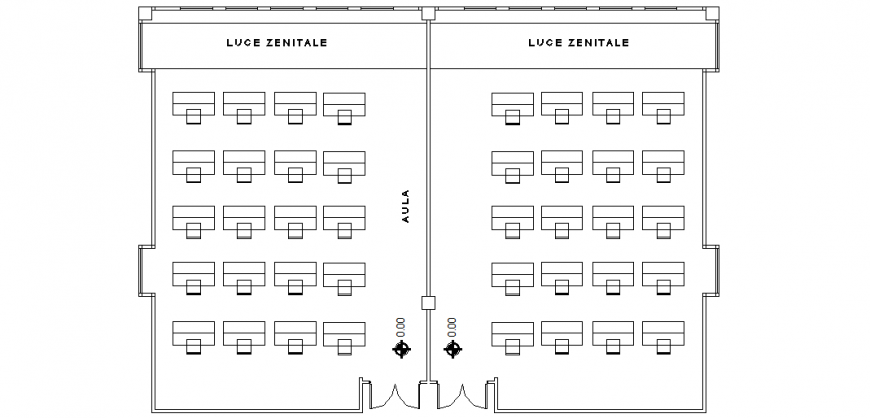Classroom plan with architecture view dwg file
Description
Classroom plan with architecture view dwg file in plan with view of student classroom view with area distribution and wall view with class teacher plan of chair with table and column view in design.
Uploaded by:
Eiz
Luna

