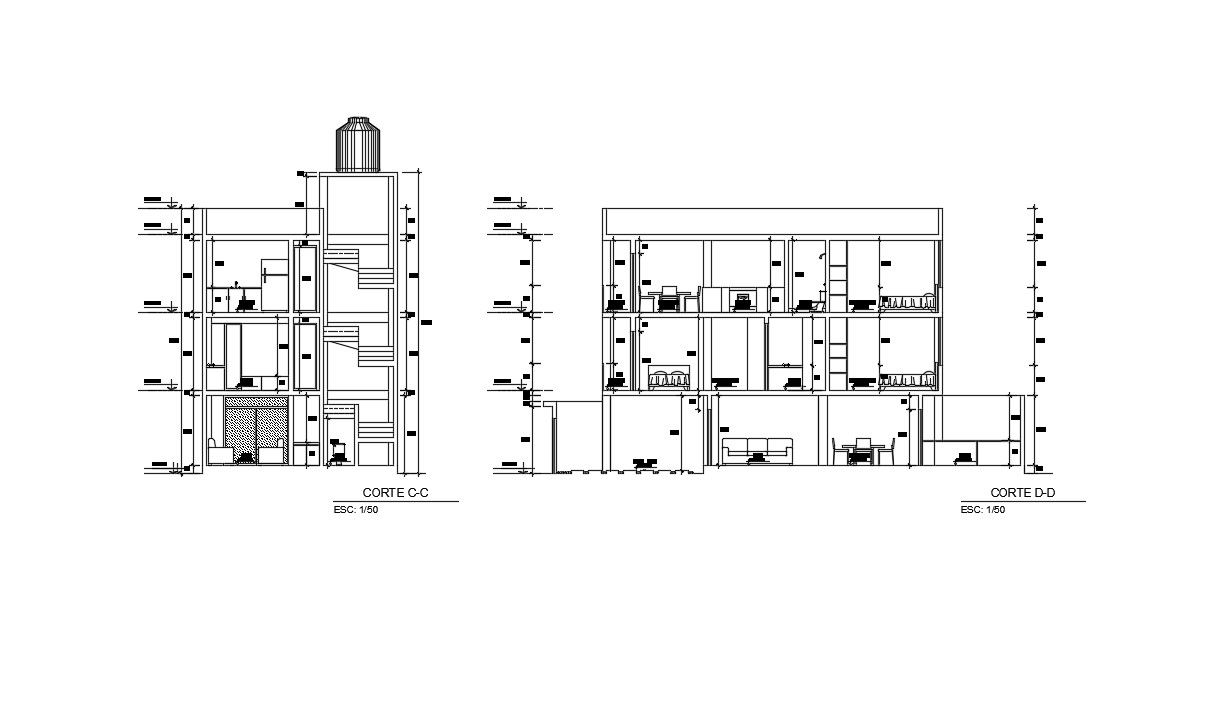Download Free Duplex House Plans AutoCAD DWG File with Details
Description
Download Free Duplex House Plans In AutoCAD File in layout plan, elevation design, kitchen, parking area, bedroom, living room, dining room, Download Free Duplex House Plans In AutoCAD File
Uploaded by:
helly
panchal
