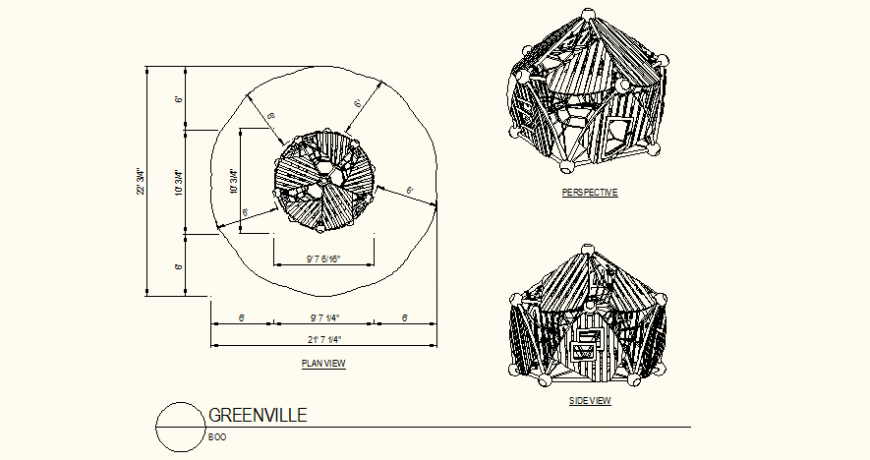Circular shaped bow detail plan and elevation autocad file
Description
Circular shaped bow detail plan and elevation autocad file, dimension detail, perspective view detail, plan view detail, hatching detail, side elevation detail, etc.
File Type:
DWG
File Size:
3.9 MB
Category::
Dwg Cad Blocks
Sub Category::
Cad Logo And Symbol Block
type:
Gold
Uploaded by:
Eiz
Luna

