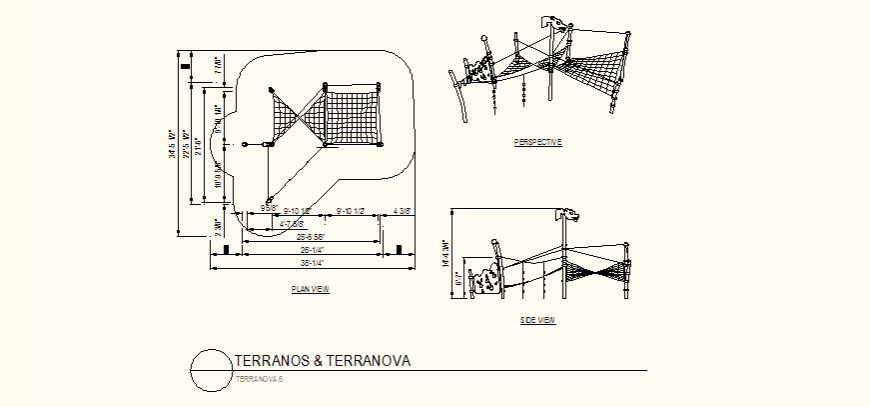Terranos and terranova square shaped detail plan autocad file
Description
Terranos and terranova square shaped detail plan autocad file, dimension detail, plan view detail, perspective view detail, side elevation detail, hatching detail, etc.
File Type:
DWG
File Size:
812 KB
Category::
Dwg Cad Blocks
Sub Category::
Cad Logo And Symbol Block
type:
Gold
Uploaded by:
Eiz
Luna
