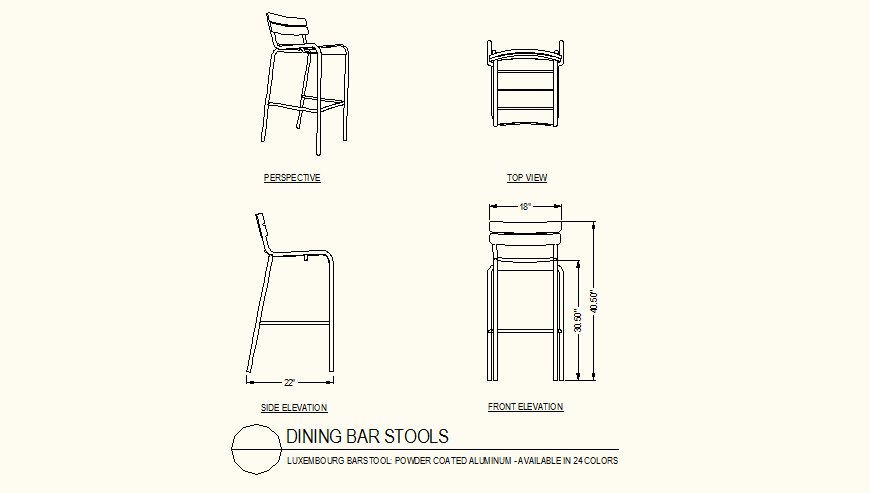Dinning bar stool detail plan and elevation autocad file
Description
Dinning bar stool detail plan and elevation autocad file, front elevation detail, perspective view detail, side elevation detail, top view detail, dimension detail, etc.
File Type:
DWG
File Size:
233 KB
Category::
Dwg Cad Blocks
Sub Category::
Cad Logo And Symbol Block
type:
Gold
Uploaded by:
Eiz
Luna
