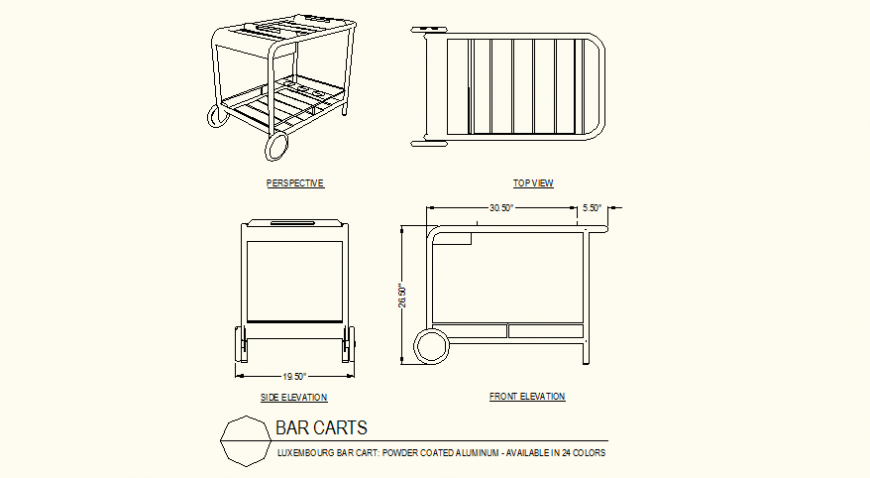Bar carts detail plan and elevation layout file
Description
Bar carts detail plan and elevation layout file, dimension detail, perspective view detail, top view detail, side elevation detail, front elevation detail, etc.
File Type:
DWG
File Size:
215 KB
Category::
Dwg Cad Blocks
Sub Category::
Cad Logo And Symbol Block
type:
Gold
Uploaded by:
Eiz
Luna
