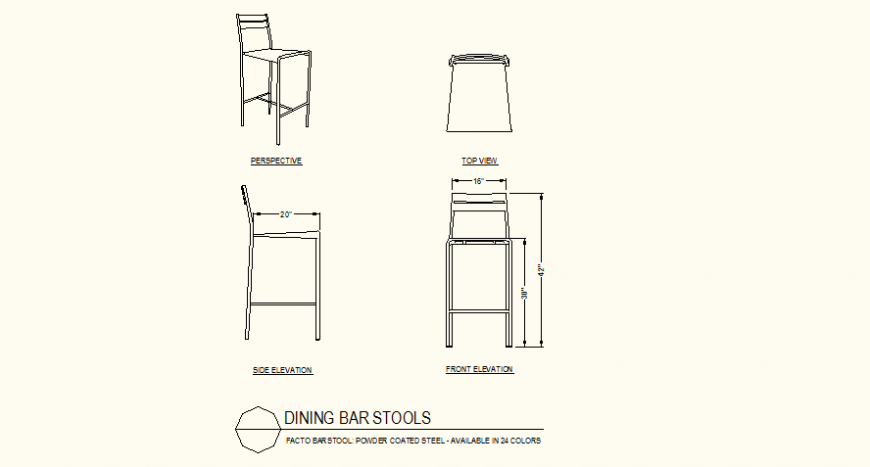Dinning stool detail plan and elevation autocad file
Description
Dinning stool detail plan and elevation autocad file, dimension detail, perspective view detail, top view detail, side elevation detail, front elevation detail, etc.
Uploaded by:
Eiz
Luna
