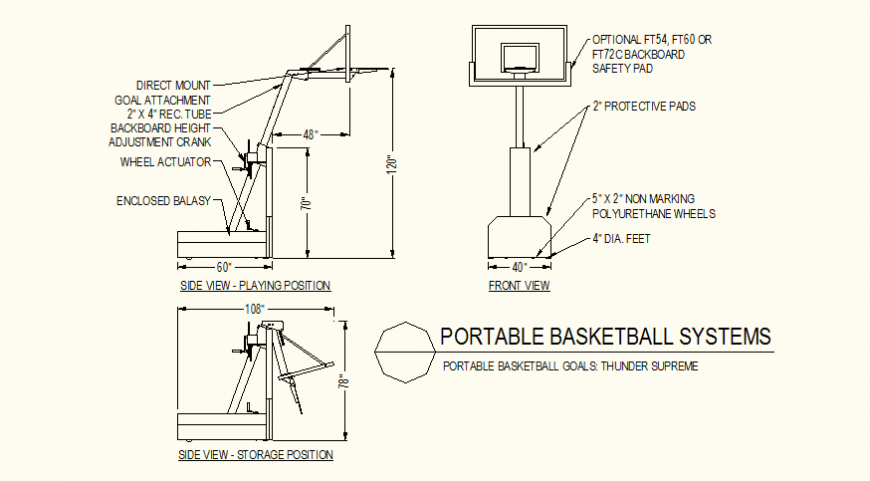Basket-ball goal detail plan detail autocad file
Description
Basket-ball goal detail plan detail autocad file, naming detail, dimension detail, side elevation playing post detail, front elevation detail, side view storage position detail, etc.
Uploaded by:
Eiz
Luna
