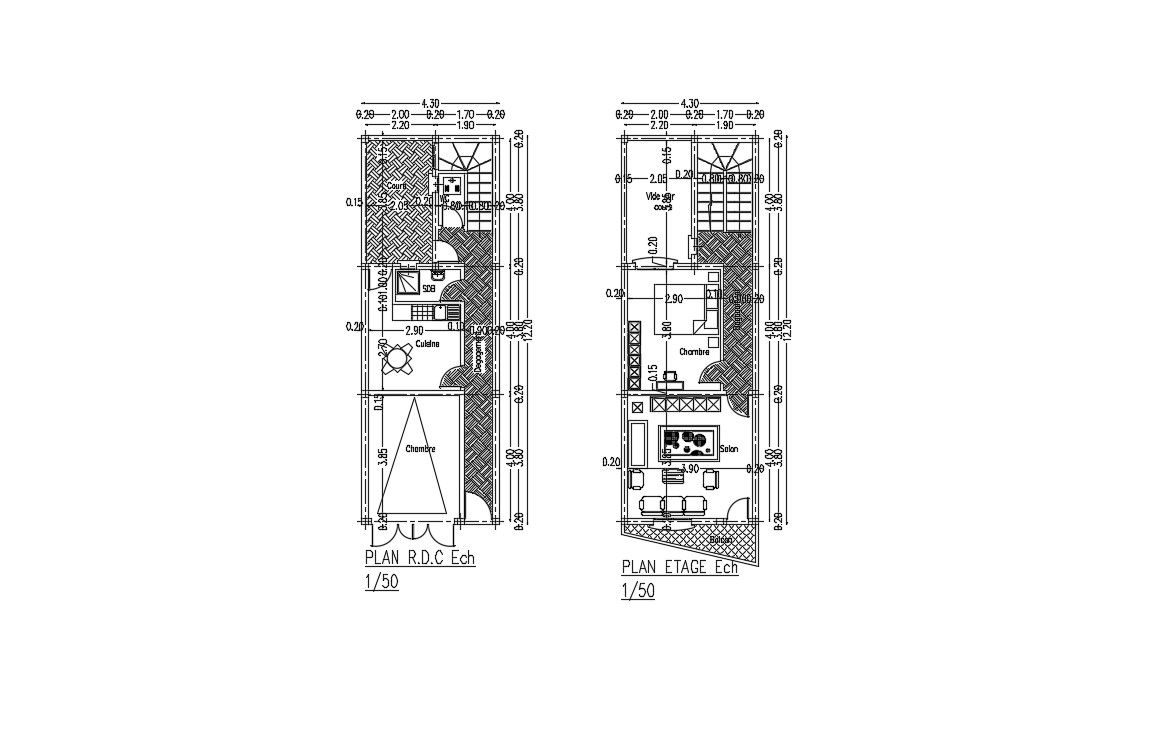Villa House Design In AutoCAD File
Description
Villa House Design In AutoCAD File in a layout plan, elevation details, structure details,Outre LAYERS, door and window details, single family house details download file, single
family house details dwg file, single family house details
Uploaded by:
helly
panchal
