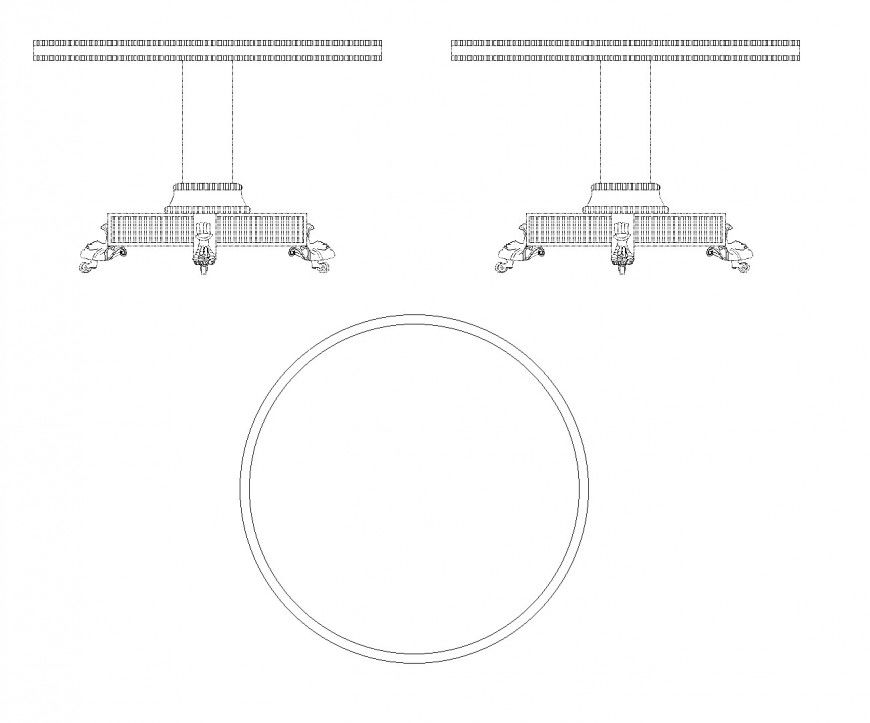Round table CAD block autocad file
Description
Round table CAD block autocad file, top view detail, front elevation detail, side elevation detail, etc.
File Type:
DWG
File Size:
153 KB
Category::
Dwg Cad Blocks
Sub Category::
Cad Logo And Symbol Block
type:
Gold
Uploaded by:
Eiz
Luna

