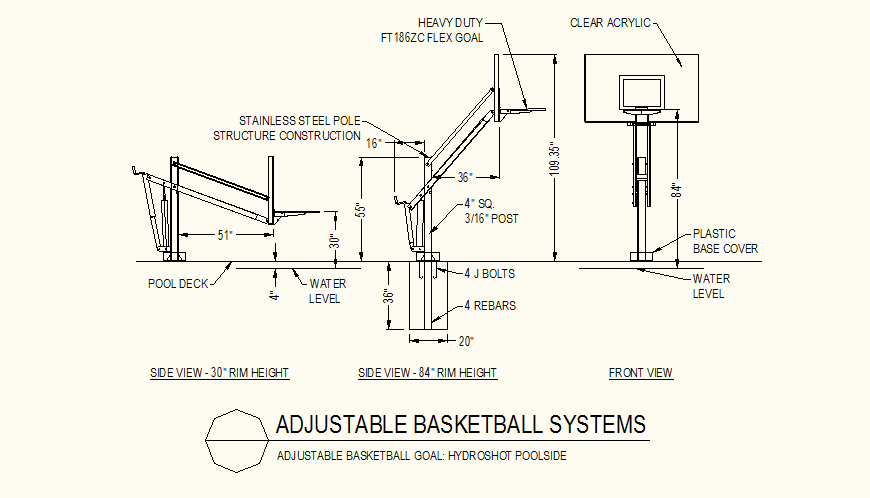Adjustable basketball goal pool-side detail dwg file
Description
Adjustable basketball goal pool-side detail dwg file, naming detail, dimension detail, playing surface detail, side elevation detail, front elevation detail, nut-bolt detail, etc.
Uploaded by:
Eiz
Luna
