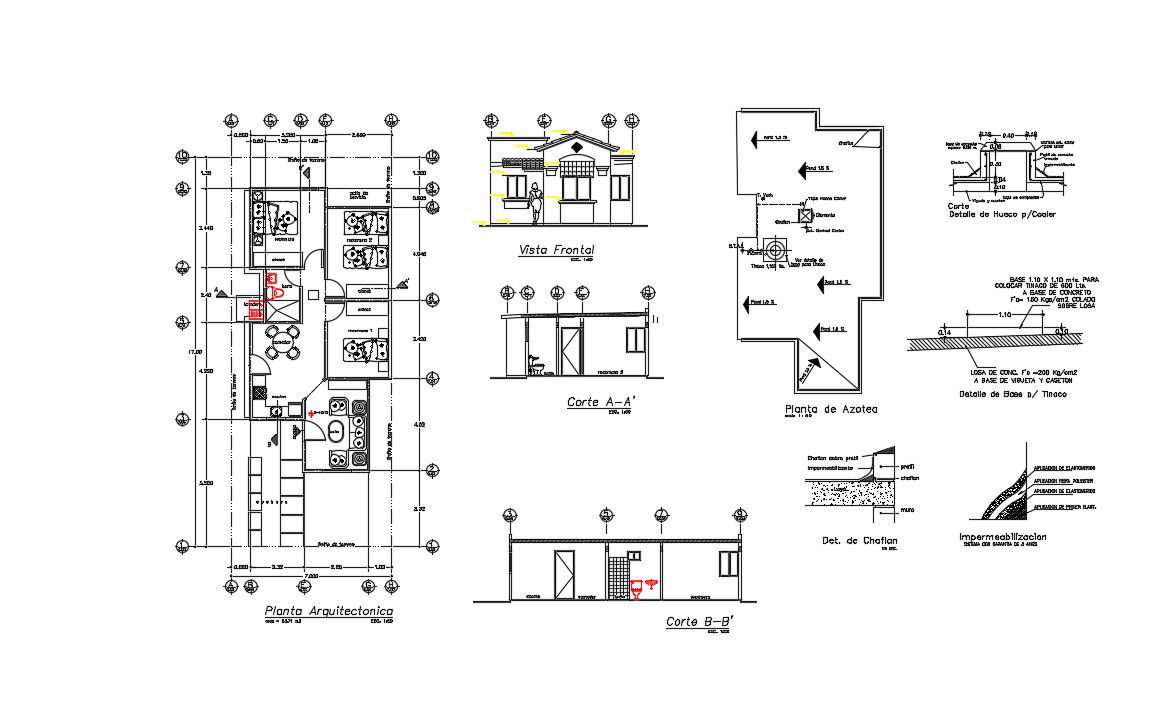Compound Wall Section In AutoCAD File
Description
Compound Wall Section In AutoCAD File in a Beam and offered, Layer Compression, APPLICATION Compound Wall Section In AutoCAD File
File Type:
DWG
File Size:
414 KB
Category::
Structure
Sub Category::
Section Plan CAD Blocks & DWG Drawing Models
type:
Gold
Uploaded by:
helly
panchal
