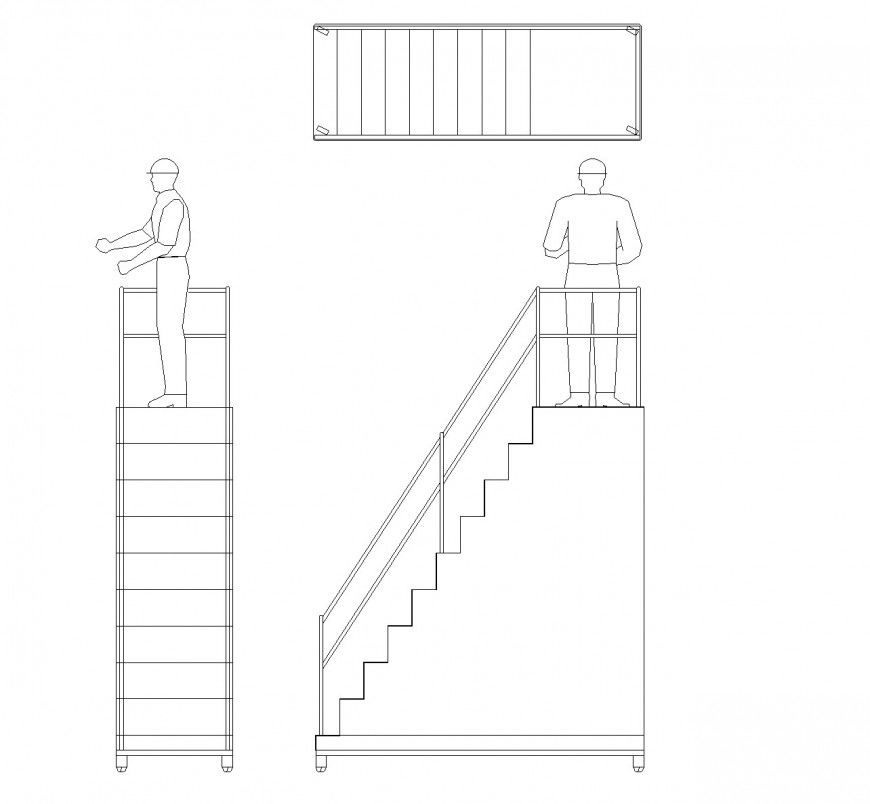Rolling 100 Inches plan autocad file
Description
Rolling 100 Inches plan autocad file, top view detail, front elevation detail, side elevation detail, riser and trade detail, landing detail, etc.
File Type:
DWG
File Size:
19 KB
Category::
Dwg Cad Blocks
Sub Category::
Cad Logo And Symbol Block
type:
Gold
Uploaded by:
Eiz
Luna

