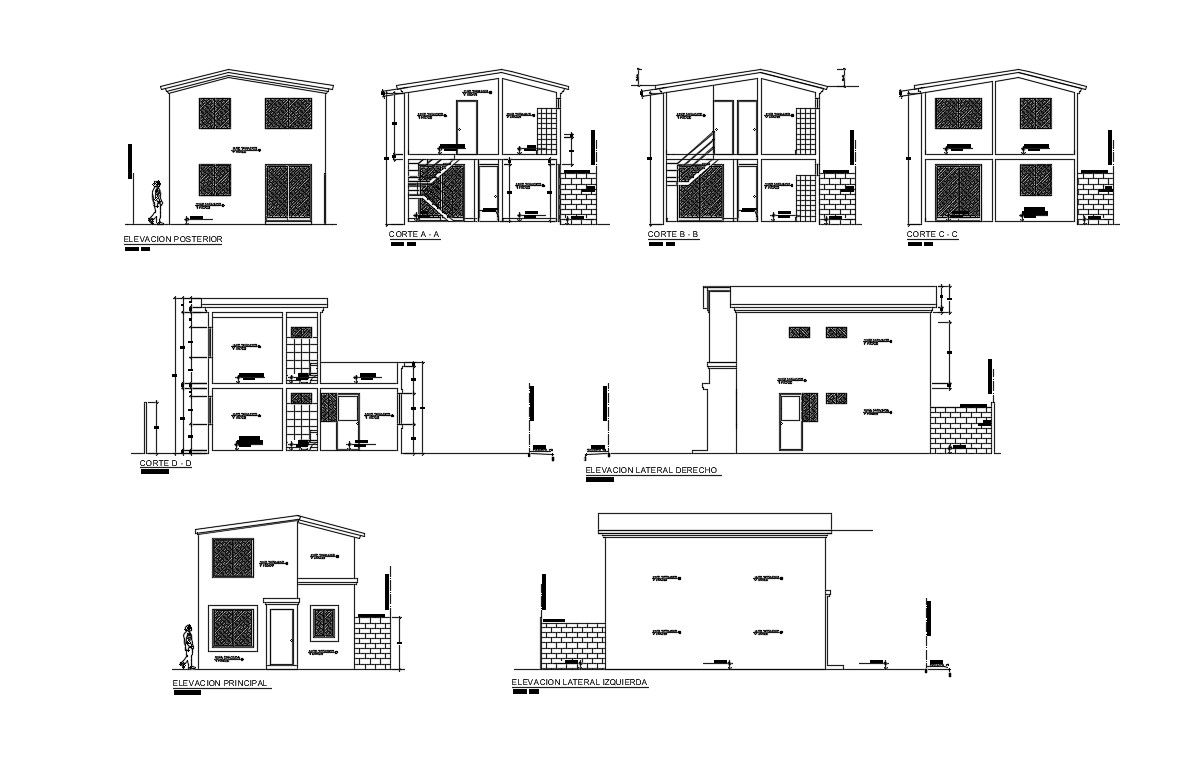Download Free Condominium Plan In DWG File
Description
Download Free Condominium Plan In DWG File in a layout plan, elevation details , furniture details, kitchen, living room, parking area,Download Free Condominium Plan In DWG File
Uploaded by:
helly
panchal

