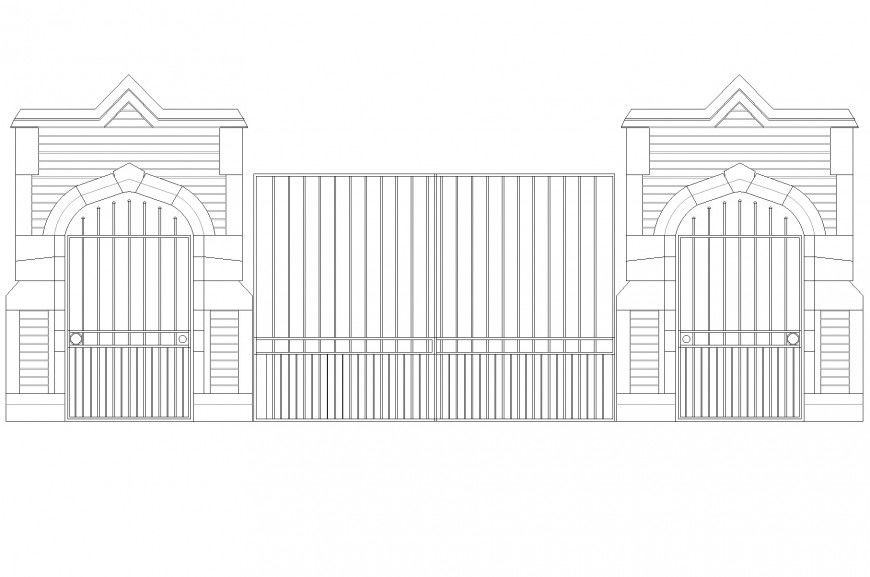School gates plan autocad file
Description
School gates plan autocad file, front elevation detail, hatching detail, stair detail, etc.
File Type:
DWG
File Size:
37 KB
Category::
Dwg Cad Blocks
Sub Category::
Cad Logo And Symbol Block
type:
Gold
Uploaded by:
Eiz
Luna
