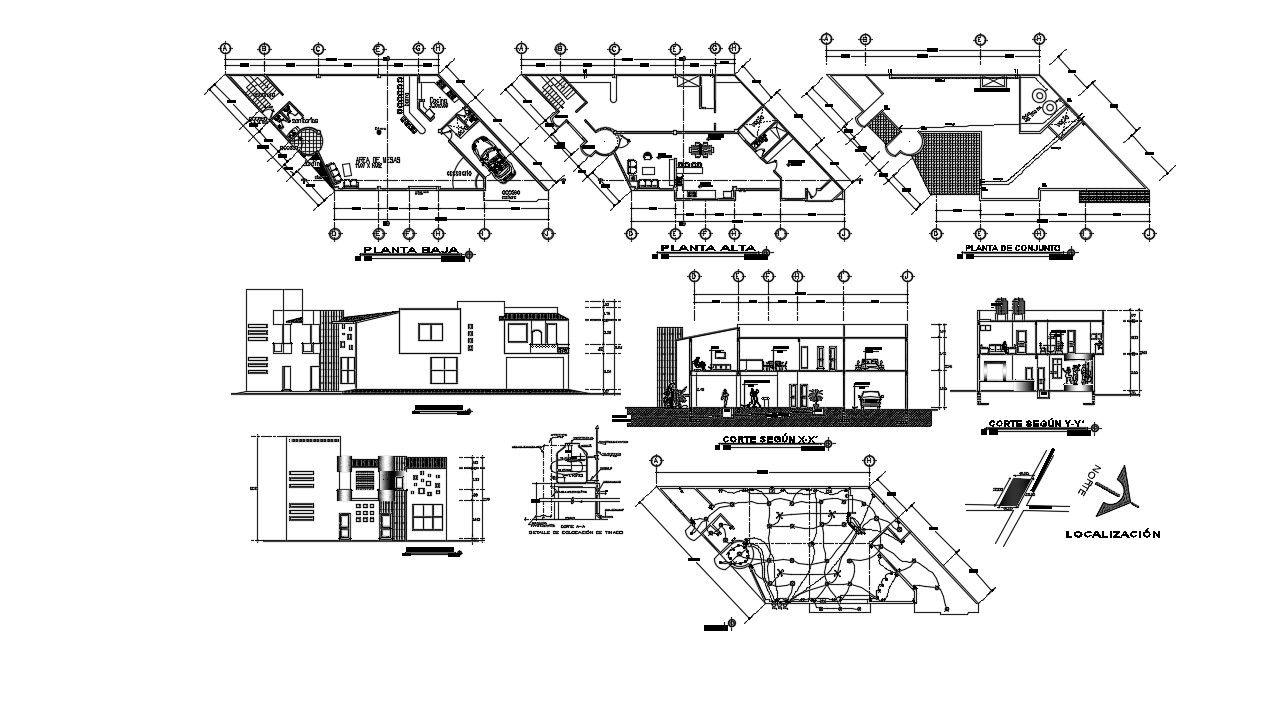House Layout Plans In AutoCAD File
Description
House Layout Plans In AutoCAD File elevation plan, section details , PLANT FOUNDATIONS, ZAPATA RUN IN CENTRAL AXES, COURT TANKER, DETAIL OF PLACEMENT TINA CO,House Layout Plans In AutoCAD File
Uploaded by:
helly
panchal
