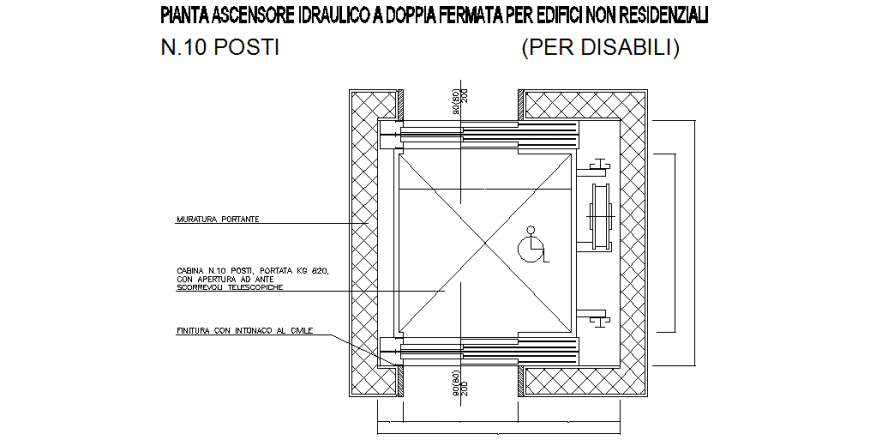Lift plan with mechanical design dwg file
Description
Lift plan with mechanical design dwg file in plan with view of lift plan wall and wall support area view with view of area view with view and sheet person symbol and control view in design.
File Type:
DWG
File Size:
21 KB
Category::
Mechanical and Machinery
Sub Category::
Elevator Details
type:
Gold
Uploaded by:
Eiz
Luna

