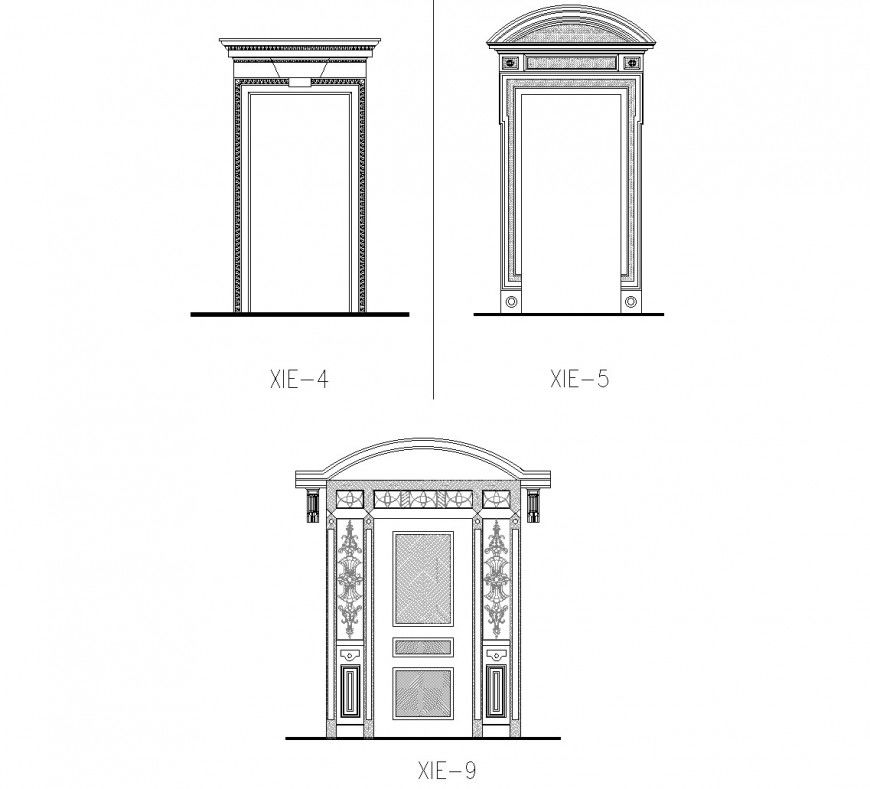Detail of European Style CAD Gallery dwg file
Description
Detail of European Style CAD Gallery dwg file, front elevation detail, side elevation detail, back elevation detail, etc.
File Type:
DWG
File Size:
830 KB
Category::
Dwg Cad Blocks
Sub Category::
Cad Logo And Symbol Block
type:
Gold
Uploaded by:
Eiz
Luna
