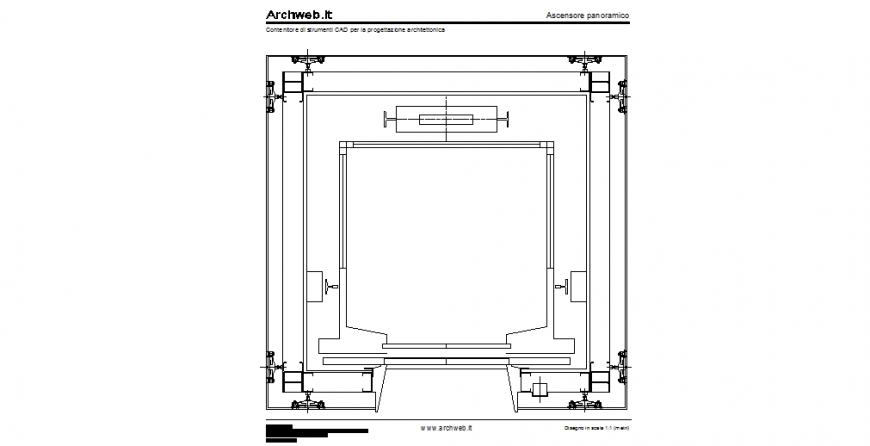Lift plan view dwg file
Description
Lift plan view dwg file in plan with view of area view with view of lift wall and box area with its control system with view of necessary view and necessary view in design.
File Type:
DWG
File Size:
132 KB
Category::
Mechanical and Machinery
Sub Category::
Mechanical Engineering
type:
Gold
Uploaded by:
Eiz
Luna
