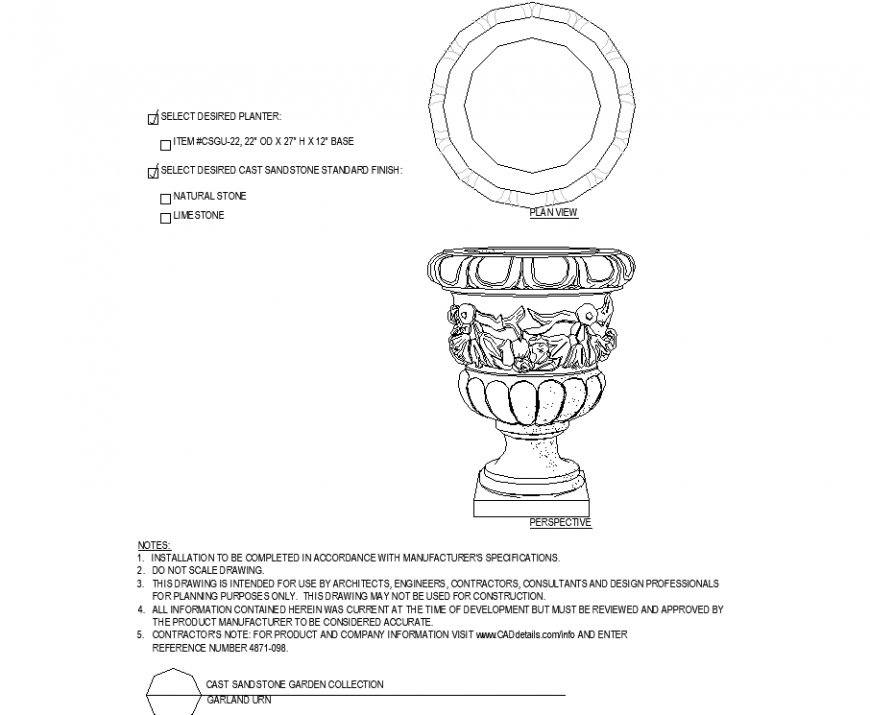Flower design pot plan detail dwg file.
Description
Flower design pot plan detail dwg file. The top view plan with elevation of circular perspective view, concrete mortar detail, etc.,
File Type:
DWG
File Size:
125 KB
Category::
Dwg Cad Blocks
Sub Category::
Trees & Plants Cad Blocks
type:
Gold
Uploaded by:
Eiz
Luna
