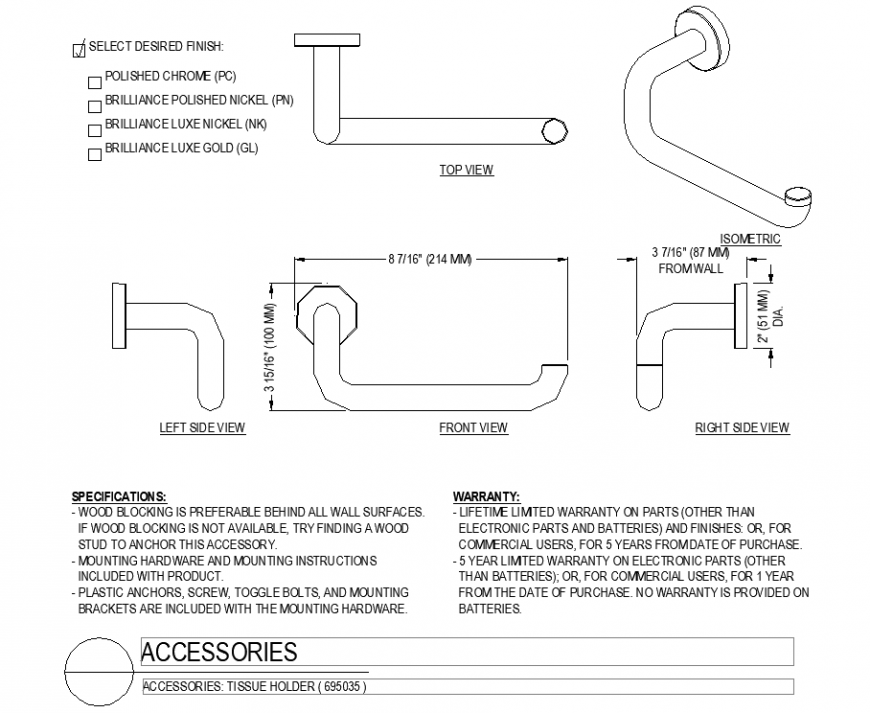Handle plan detail dwg file
Description
Handle plan detail dwg file. The top view, front, side view plans with isometric views with dimensional detail, etc.,
File Type:
DWG
File Size:
126 KB
Category::
Dwg Cad Blocks
Sub Category::
Autocad Plumbing Fixture Blocks
type:
Gold
Uploaded by:
Eiz
Luna
