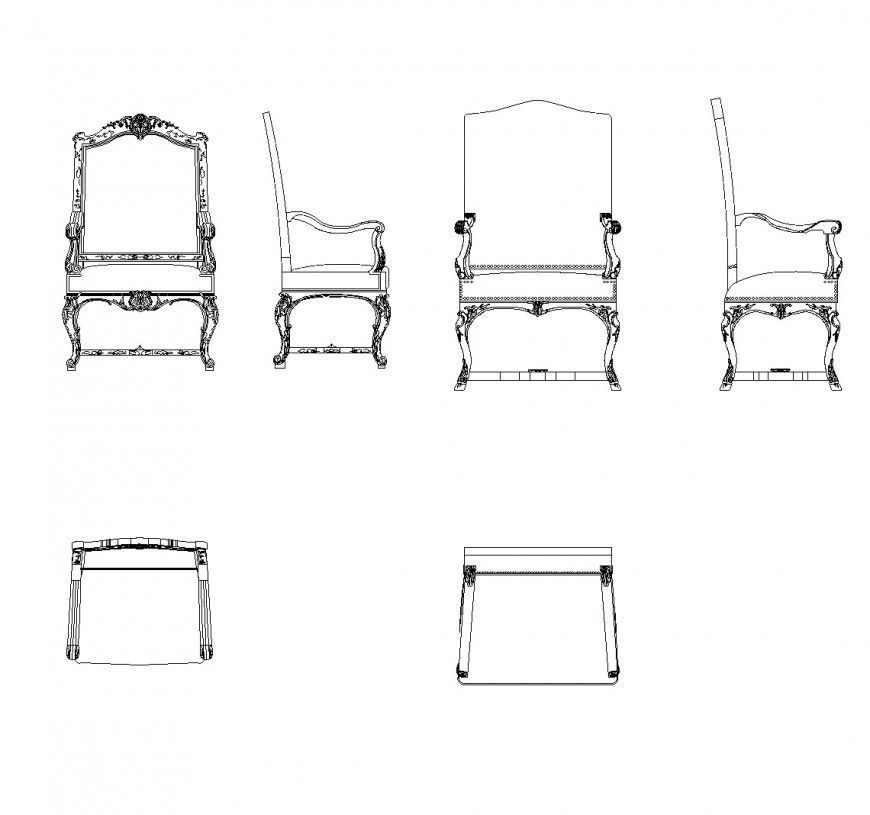Plan and elevation Armchair CAD Blocks autocad file
Description
Plan and elevation Armchair CAD Blocks autocad file, top view detail, front elevation detail, arc detail, hatching detail, etc.
File Type:
DWG
File Size:
324 KB
Category::
Dwg Cad Blocks
Sub Category::
Cad Logo And Symbol Block
type:
Gold
Uploaded by:
Eiz
Luna
