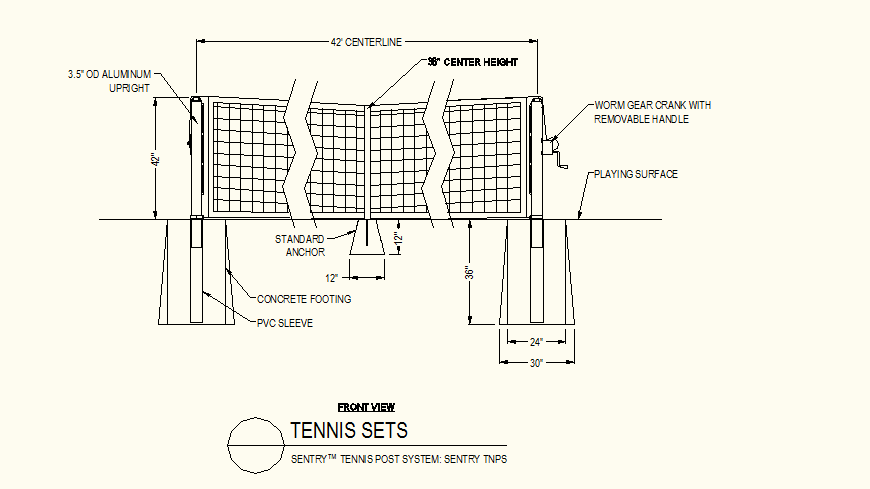Tennis sets net detail plan and elevation autocad file
Description
Tennis sets net detail plan and elevation autocad file, concrete footing detail, PVC detail, dimension detail, naming detail, net detail, front elevation detail, etc.
Uploaded by:
Eiz
Luna

