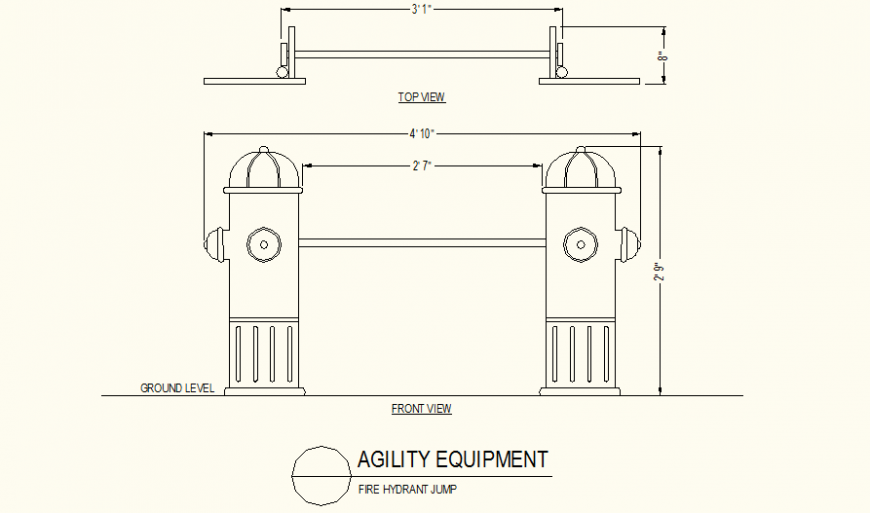Fire hydrant jump detail elevation autocad file
Description
Fire hydrant jump detail elevation autocad file, dimension detail, ground level detail, top view detail, front elevation detail, etc.
File Type:
DWG
File Size:
123 KB
Category::
Dwg Cad Blocks
Sub Category::
Cad Logo And Symbol Block
type:
Gold
Uploaded by:
Eiz
Luna

