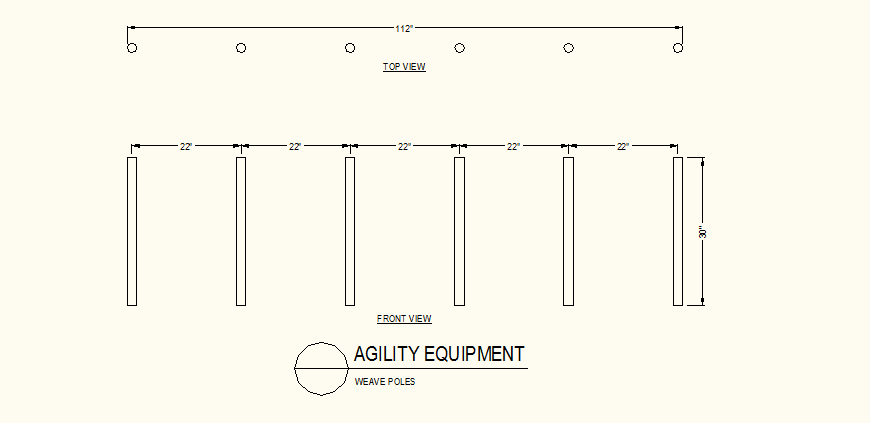Weave poles agility equipment detail plan layout file
Description
Weave poles agility equipment detail plan layout file, dimension detail, top view detail, front elevation detail, etc.
File Type:
DWG
File Size:
113 KB
Category::
Dwg Cad Blocks
Sub Category::
Cad Logo And Symbol Block
type:
Gold
Uploaded by:
Eiz
Luna
