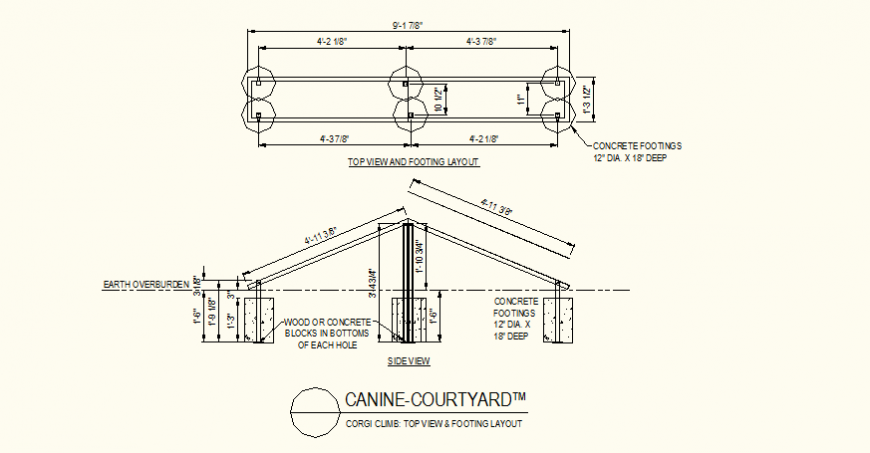Canine court-yard detail plan and elevation layout file
Description
Canine court-yard detail plan and elevation layout file, dimension detail, footing layout detail, side elevation detail, concrete detail, naming detail, earth overburden detail, nut bolt detail, reinforcement detail, etc.
File Type:
DWG
File Size:
87 KB
Category::
Dwg Cad Blocks
Sub Category::
Cad Logo And Symbol Block
type:
Gold
Uploaded by:
Eiz
Luna

