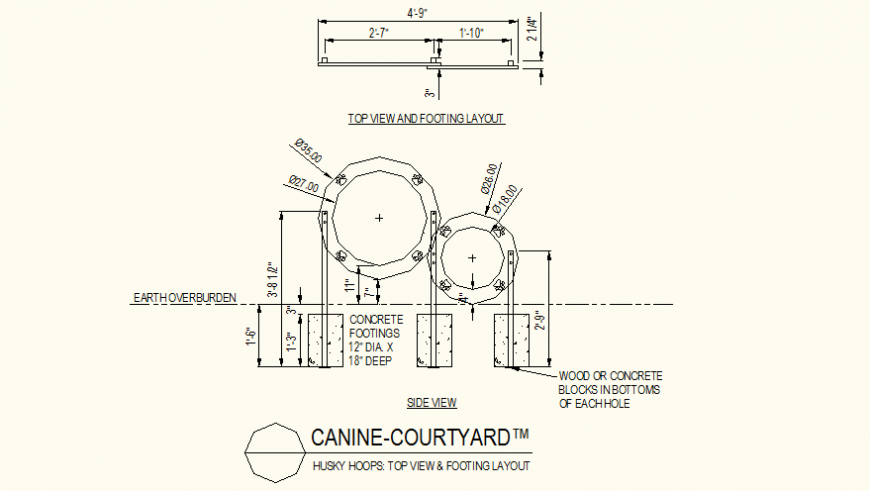Courtyard round shape detail elevation dwg file
Description
Courtyard round shape detail elevation dwg file, naming detail, top view detail, concrete footing detail, dimension detail, side elevation detail, top view detail, footing layout detail, etc.
File Type:
DWG
File Size:
93 KB
Category::
Dwg Cad Blocks
Sub Category::
Cad Logo And Symbol Block
type:
Gold
Uploaded by:
Eiz
Luna

