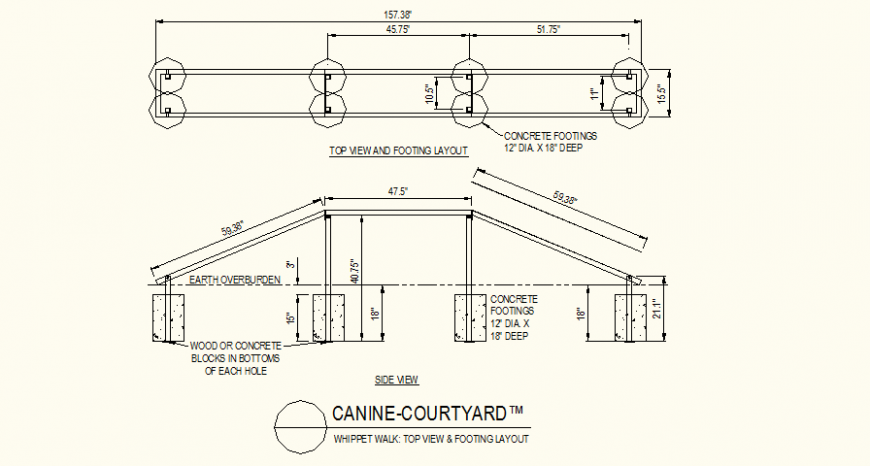Whippet walk detail plan dwg file
Description
Whippet walk detail plan dwg file, footing layout detail, dimension detail, top view detail, dimension detail, side elevation detail, concreting detail, earth overburden detail, concrete footing detail, etc.
Uploaded by:
Eiz
Luna

