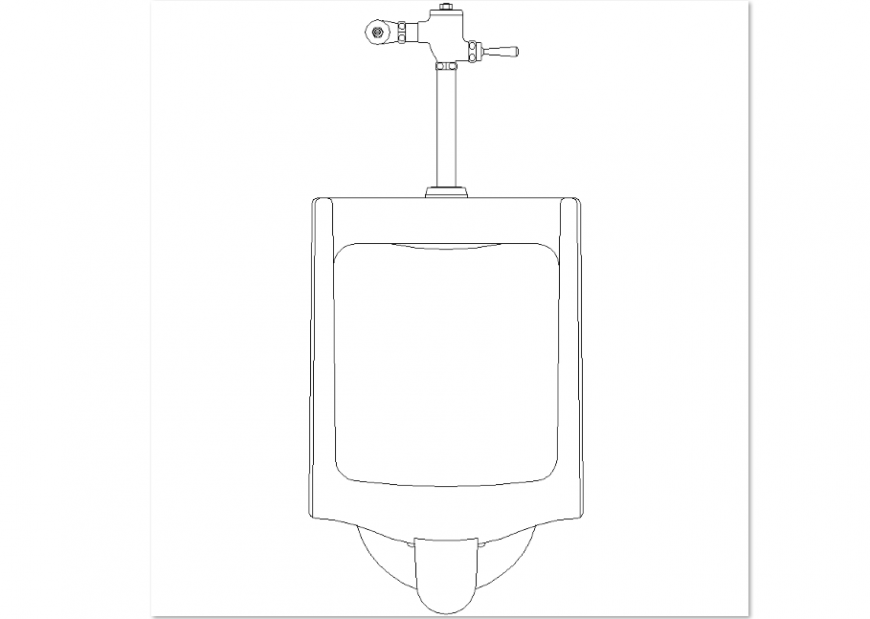Bathroom urinal design view with view of its elevation dwg file
Description
Bathroom urinal design view with view of its elevation dwg file in elevation with view of bathroom design with rectangular shape urinal area with water line view.
Uploaded by:
Eiz
Luna

