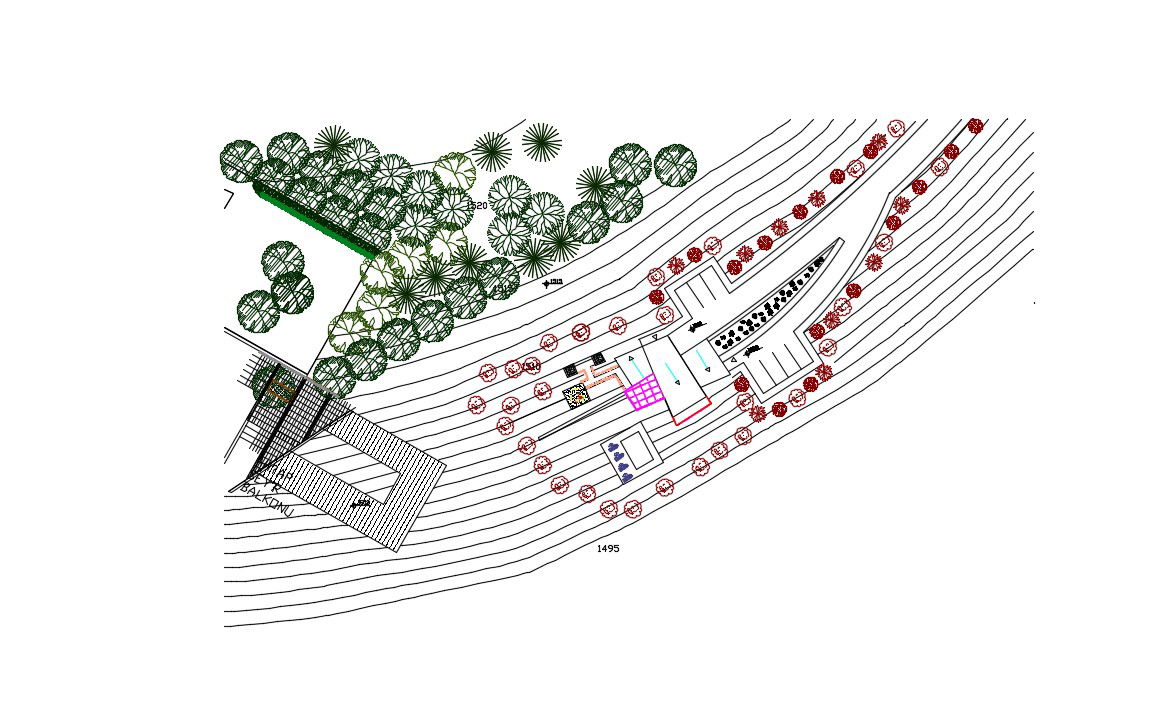Contemporary House Design In AutoCAD File
Description
Contemporary House Design In AutoCAD File in a layout plan, elevation details, garden details,
Contemporary House Design In AutoCAD File.
File Type:
DWG
File Size:
6.3 MB
Category::
Interior Design
Sub Category::
House Interiors Projects
type:
Gold
Uploaded by:
helly
panchal

