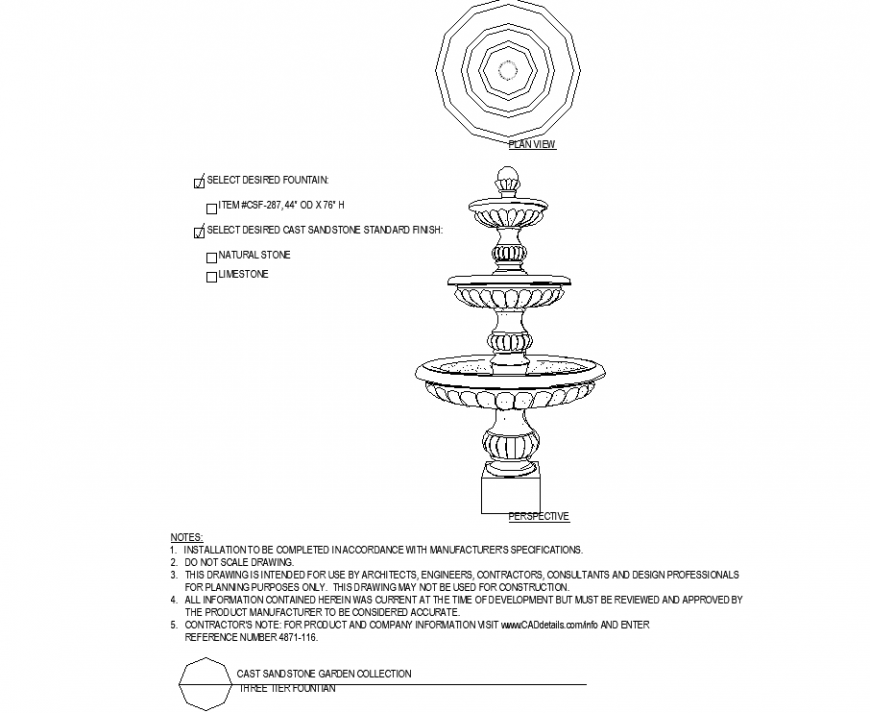Fountain plan detail dwg file.
Description
Fountain plan detail dwg file. The fountain plan with detailing of circular shape, perspective view detail, concrete mortar detail, etc.,
File Type:
DWG
File Size:
111 KB
Category::
Dwg Cad Blocks
Sub Category::
Trees & Plants Cad Blocks
type:
Gold
Uploaded by:
Eiz
Luna

