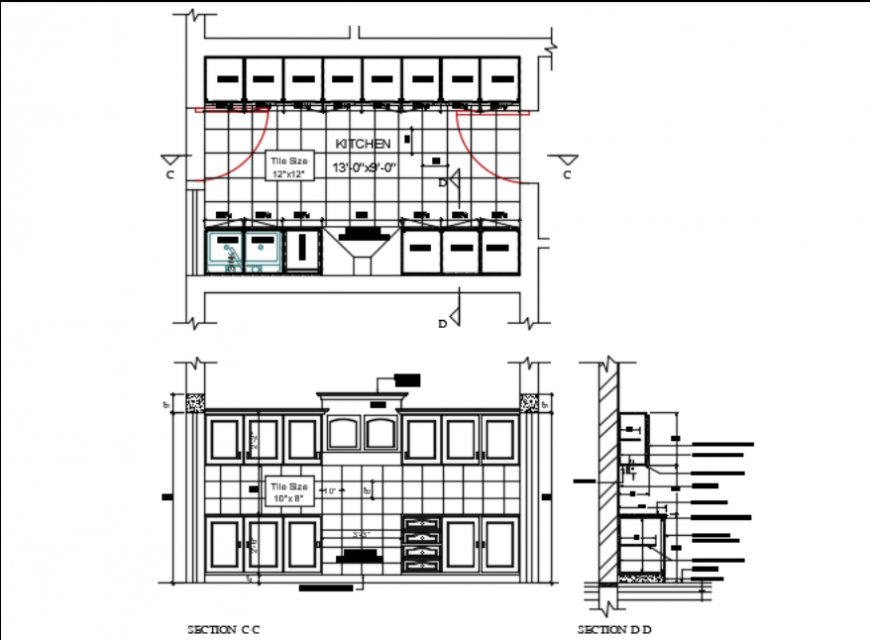Elevation of a kitchen dwg file
Description
Kitchen front elevation details, front kitchen platform and cabinet details are shown , crockery details etc in auto cad format
File Type:
DWG
File Size:
47 KB
Category::
Interior Design
Sub Category::
Modern Office Interior Design
type:
Gold
Uploaded by:
Eiz
Luna
