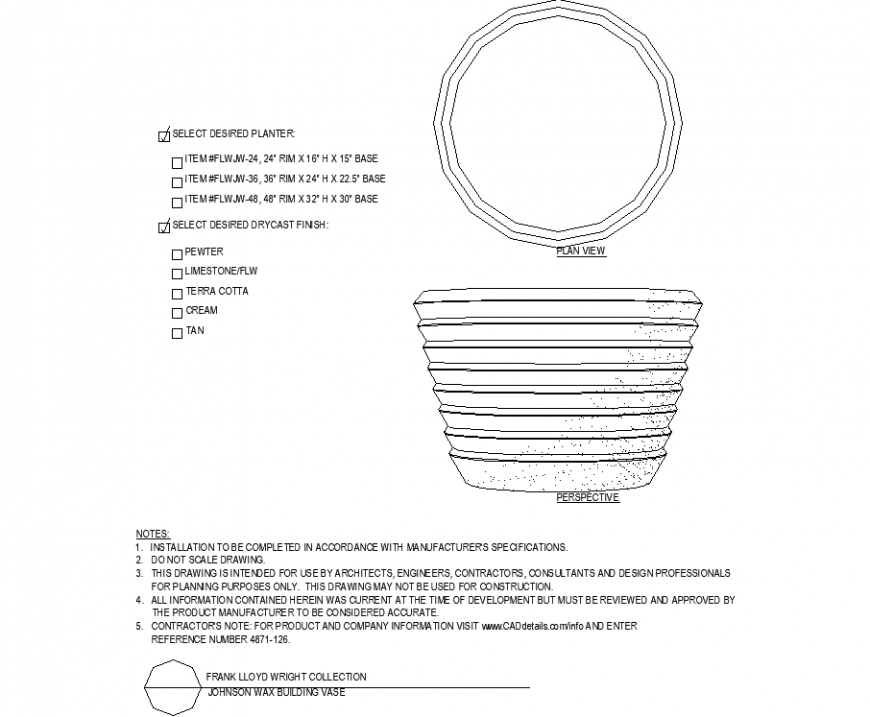Layered pot plan detail dwg file.
Description
Layered pot plan detail dwg file. The pot plan with detailing of circular shape, perspective view detail, concrete mortar detail, etc.,
File Type:
DWG
File Size:
62 KB
Category::
Dwg Cad Blocks
Sub Category::
Trees & Plants Cad Blocks
type:
Gold
Uploaded by:
Eiz
Luna

