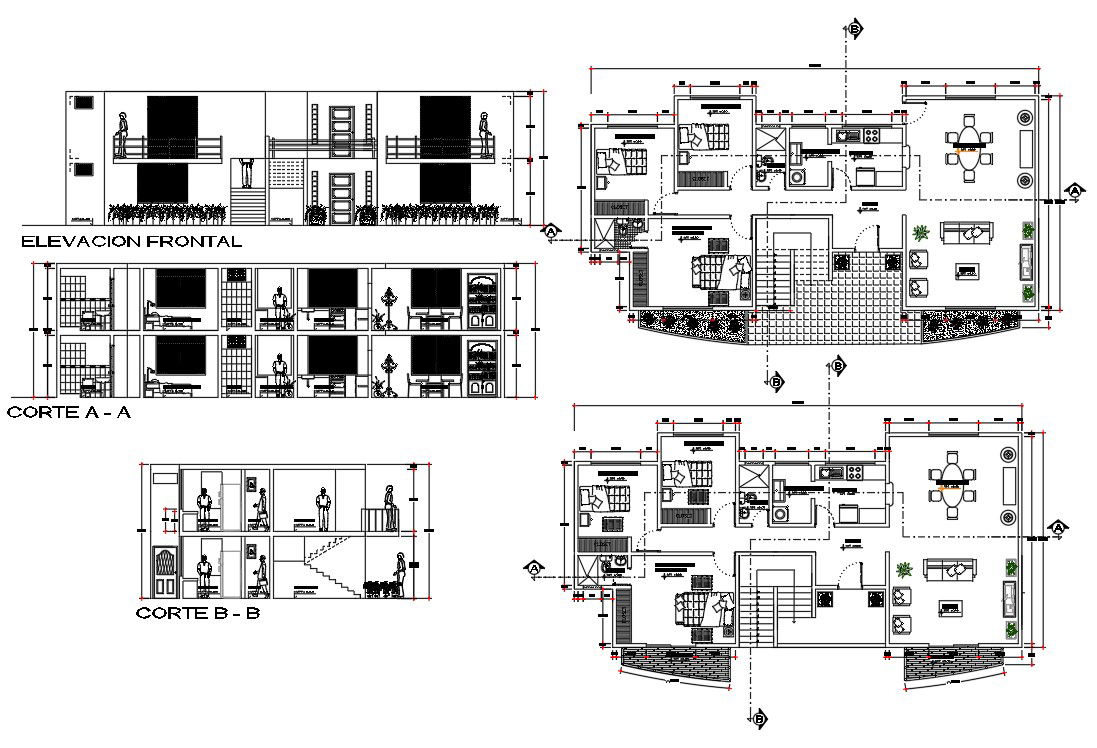Download Free House Construction Details In DWG File
Description
Download Free House Construction Details In DWG File in a FRONT LIFTING, BEDROOM, DINNING ROOM, living ROOM, furniture details, Download Free House Construction Details In DWG File
Uploaded by:
helly
panchal
