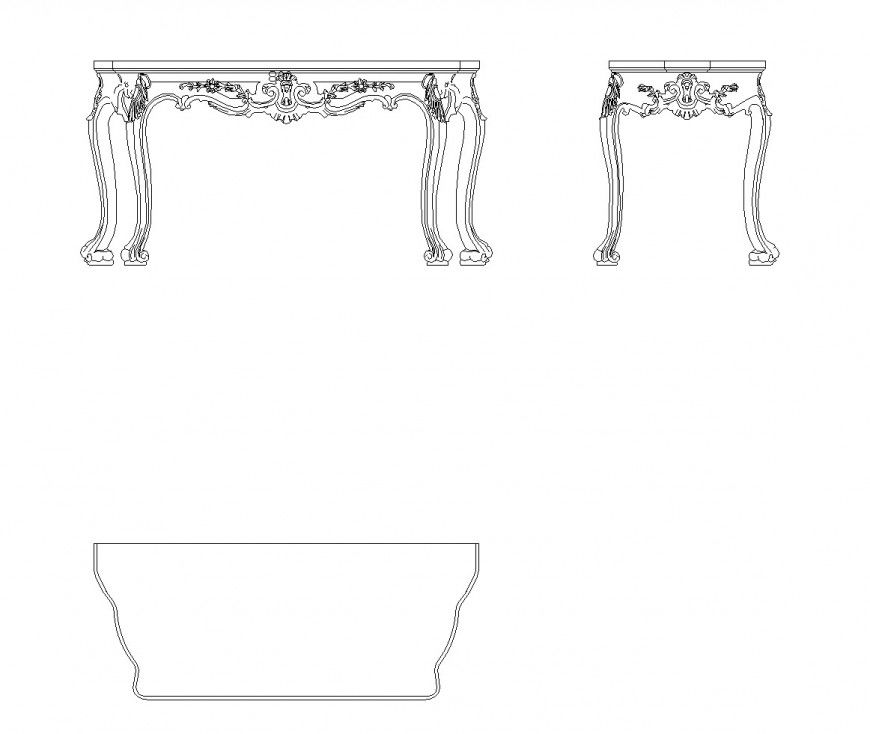Rectangle Wall Cabinet DWG AutoCAD Plan with Front Side Top Elevations
Description
This Rectangle Shape Wall Cabinet Plan Layout DWG file offers comprehensive front, side, and top elevation views, making it ideal for accurate furniture planning and interior design projects. It provides precise measurements and layout details to assist architects, interior designers, and CAD users in creating functional, aesthetically appealing wall cabinets. Perfect for both residential and commercial interiors, this file serves as a valuable resource for detailed cabinet design, furniture layout, and CAD drafting projects.
Uploaded by:
Eiz
Luna

